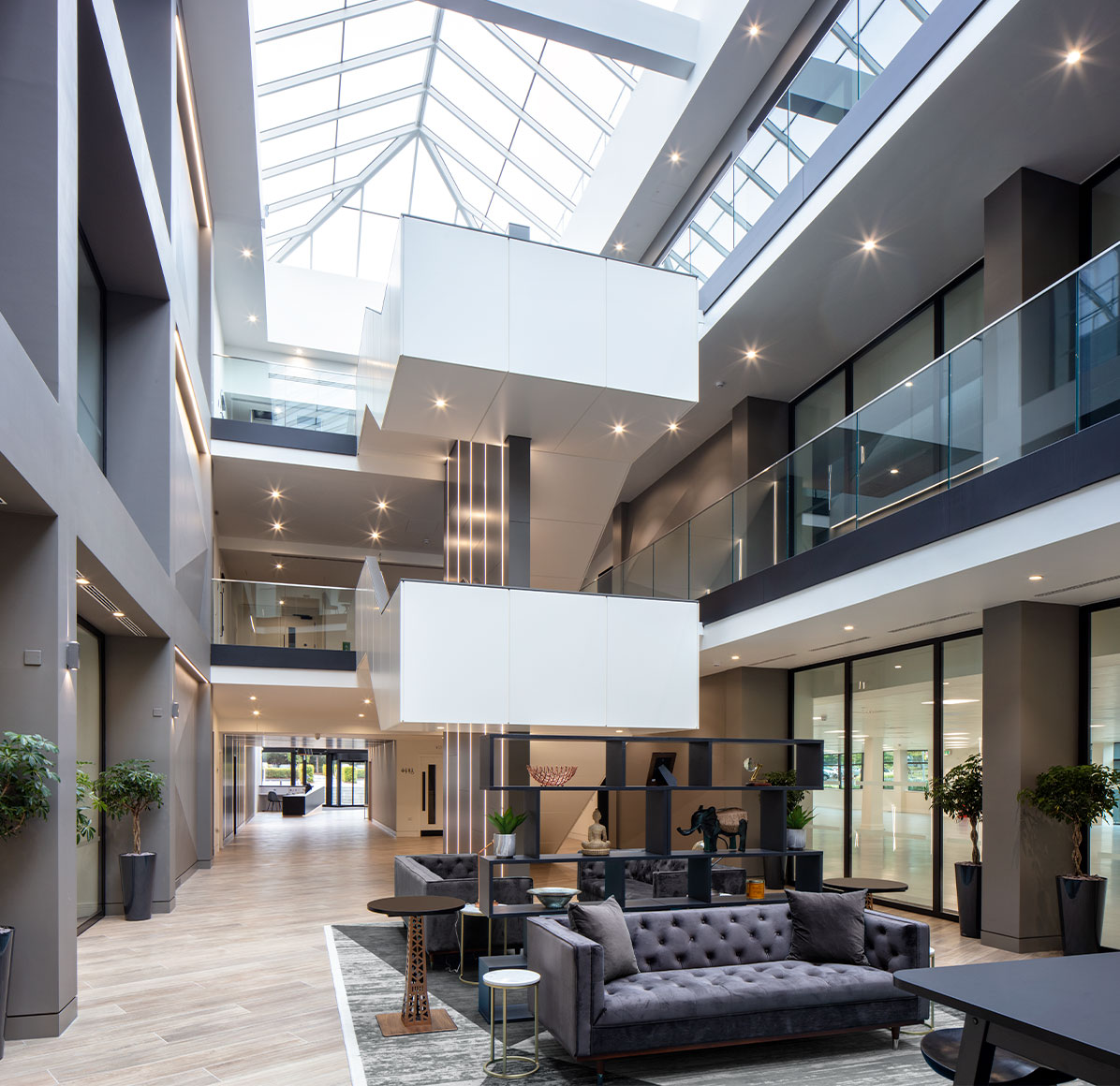Maplewood
The aim of the refurbishment was to improve the legibility of the existing building and create a sense of presence within the business park. This was primarily achieved through the relocation of the entrance, unlocking additional floor space and allowing a visual link between the dramatic triple height reception and atrium.




The revised floor plate enabled sub-division on a floor-by-floor basis, as well as multiple splits across each floor, offering a range of demise options. The atrium has been redesigned to include new walkways, feature staircase and full height glazing to maximise NIA and to permit natural daylight deeper into the office plates. The mechanical and electrical services have been completely renewed and the existing cores have been consolidated to achieve BCO-compliant WC and shower provision.






The dated façades were addressed by re-colouring the existing stone spandrels and re-spraying metal trims and fascias throughout. Existing timber escape stair towers were re-clad in perforated, corrugated metal panels to ground the building and provide a permeable and everchanging element to the façade.


The Spratley & Partners team sympathetically revitalised an under-utilised commercial office building, creating a flagship for the Chineham Business Park and contributing to the renewal of Basingstoke's office supply. The comprehensive refurbishment of Maplewood has maximised the potential of the building and offers a high-specification finish for tenants to yield maximum rental value.
We look forward to continuing to work in partnership with Spratley & Partners in updating our commercial buildings portfolio across Chineham, Winnersh and beyond.
Rupert Batho, Commercial Director, Frasers Property UK


