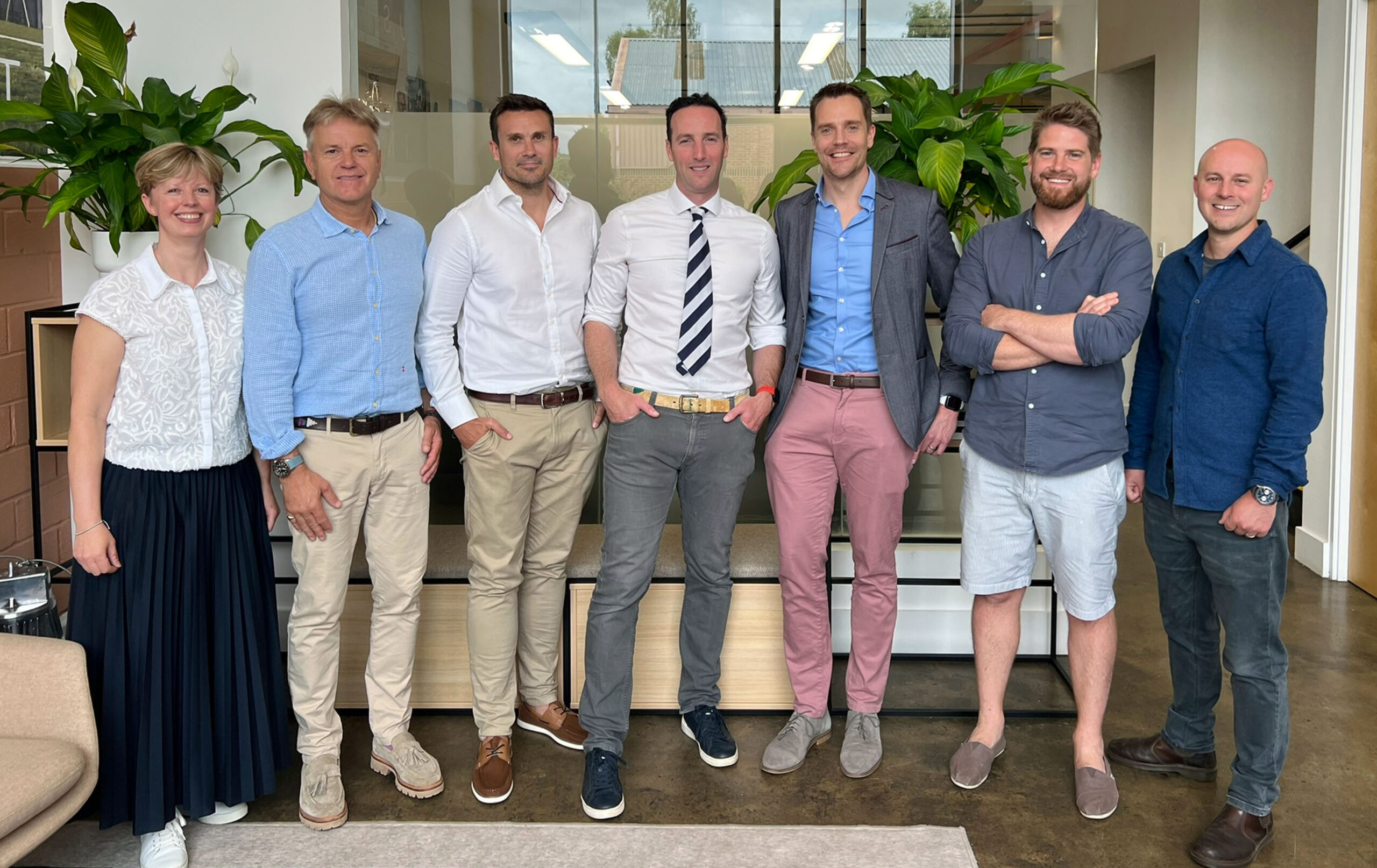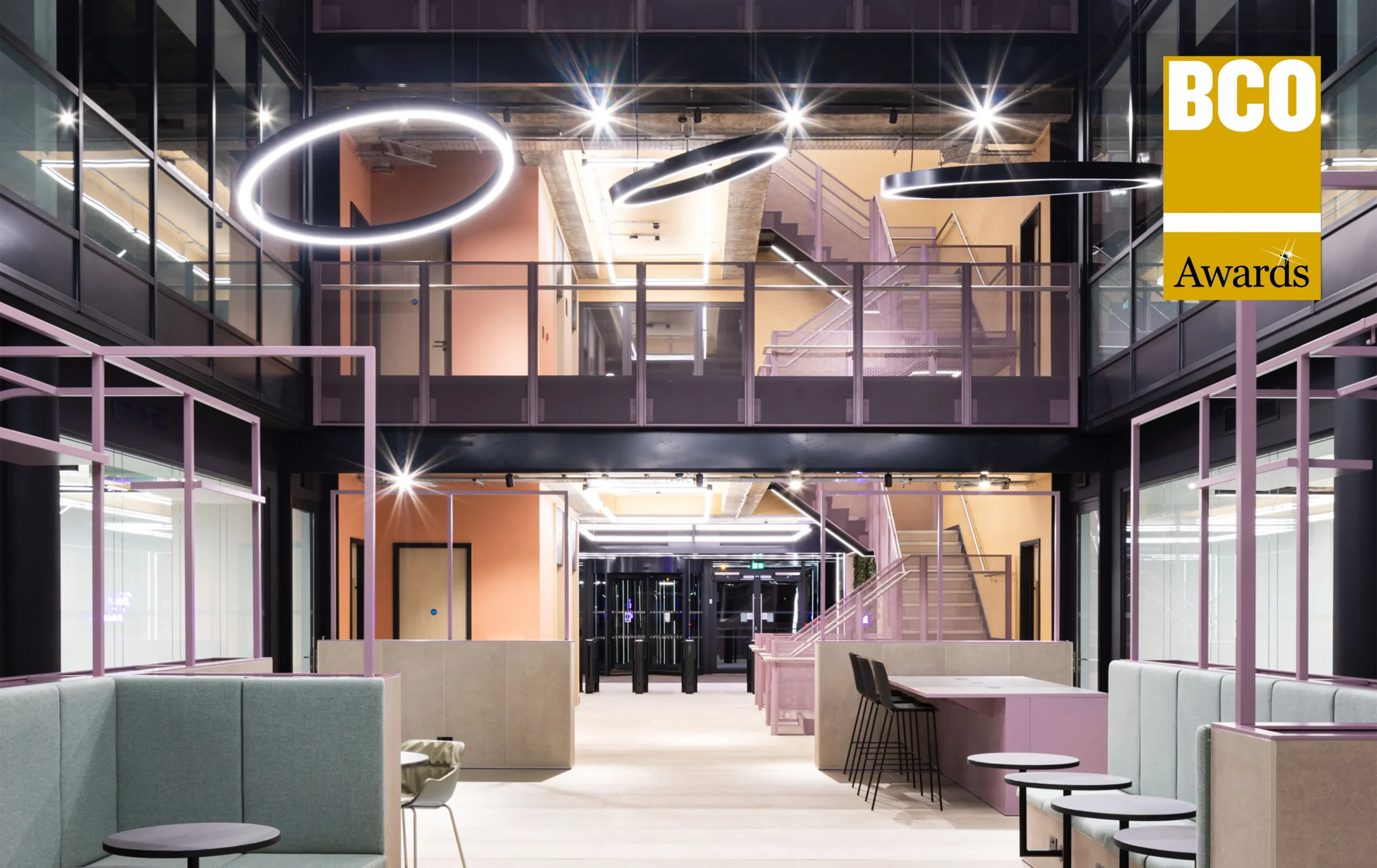20 Years Young

Spratley & Partners marks a significant milestone in its 20-year history as founder Jeremy Spratley steps back in leadership and moves into a more consultative role. The practice continues under the leadership of equity partners Stephen Smith, Robert Kennedy, Sarah Tassell, Chris Kelly, Gregg Thatcher, and Sam George.
Read: Story





