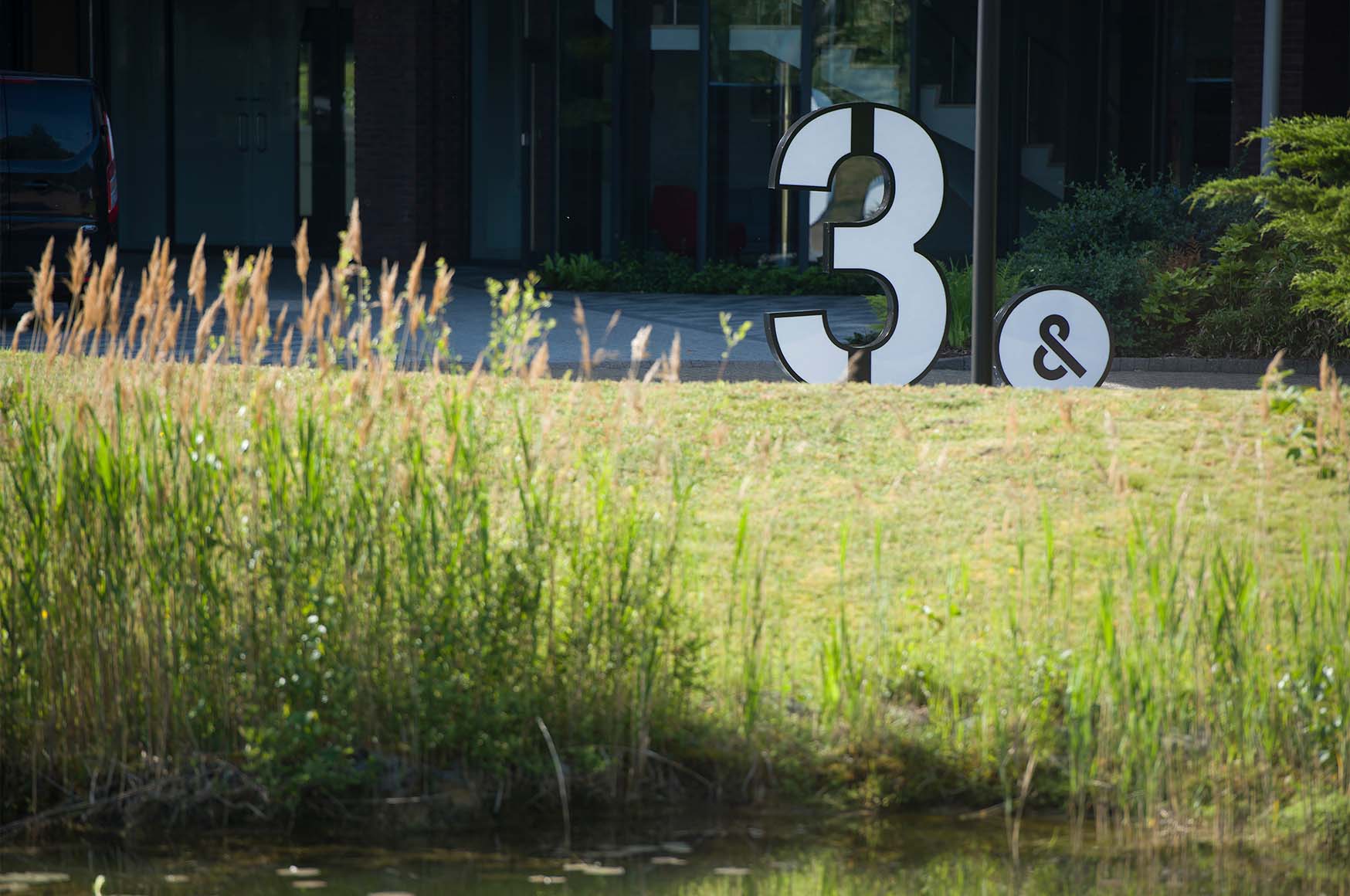Croxley Business Park
We have worked on numerous aspects of Croxley Business Park, from refurbishing existing offices to creating new communal amenities such as the café and gym, often in sensitive green spaces. These experiences enabled us to think about the wider park and how people use and interact with the spaces and this then helped inform and engrain a brand identity and design, linking it all through movement and function.

Overgrown and neglected, the existing riverside pathways and seating were dilapidated and underused. We created tiered walls of gabion seating built into the grass bank overlooking the river, creating a tranquil escape for those working and visiting this busy park. Planning permission, including outline Environment Agency consent was obtained due to the innovative use of the gabions which allowed the seating to be floodable, reducing potential impact on the flood zone.


A shabby seating and communal area under an existing clocktower next to one of the central lakes was removed and completely reconfigured to include a new communal hub and meeting point. This is focused around a zinc-clad clam structure of sheltered tiered seating, with new hard landscaping, a barbecue and external screen points for public events.


To suit the contemporary ethos of the park old shed-like bus shelters have been replaced. The new shelters feature angular cantilevered standing seam zinc-clad roofs which tie in with the park’s clocktower. We worked with signage specialists to review signage and branding across the park. New wayfinding, including large totem signs and illuminated roundabout signs were designed in-house by S&P.

We have explored concepts for a natural swimming pool within the park’s central lake and outside the new gym building. A specialist developed the idea to drop an insulated lining into the lake to separate the water, with floating pontoons and ecology buffer zones to mask the linings. Crox Box Park is another project we conceived – a raised deck above an existing multi-storey car park for parkwide activities such as open air cinema would be accessed through a series of stacked shipping containers. The containers would also be home to bookable meeting rooms, a bar and social areas.


Generally, our ethos for this project was to find opportunities to maximise the park’s potential by adding external interventions that would encourage greater use of the natural setting alongside the river and green spaces, bringing a sense of wellbeing and placemaking.










