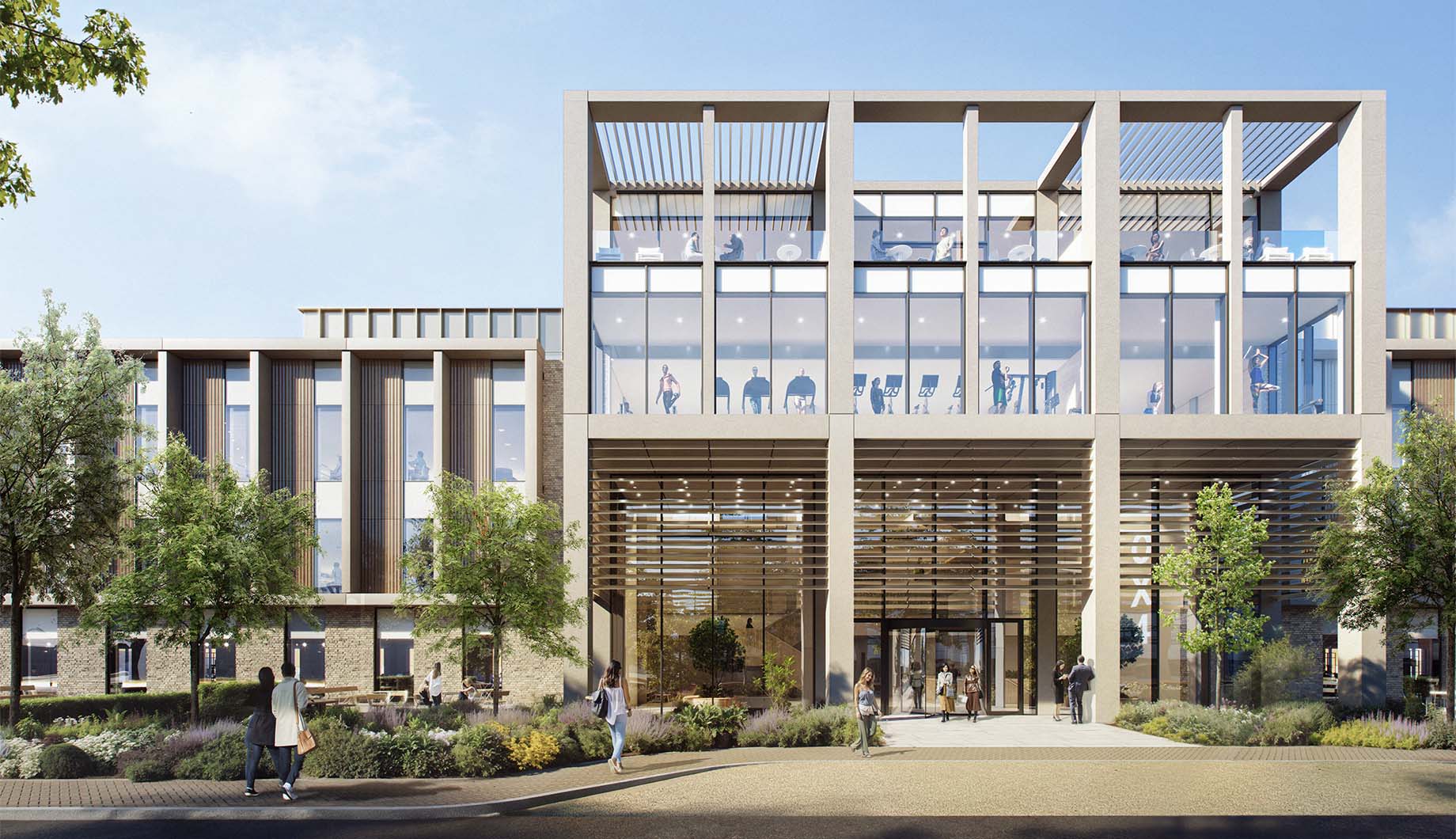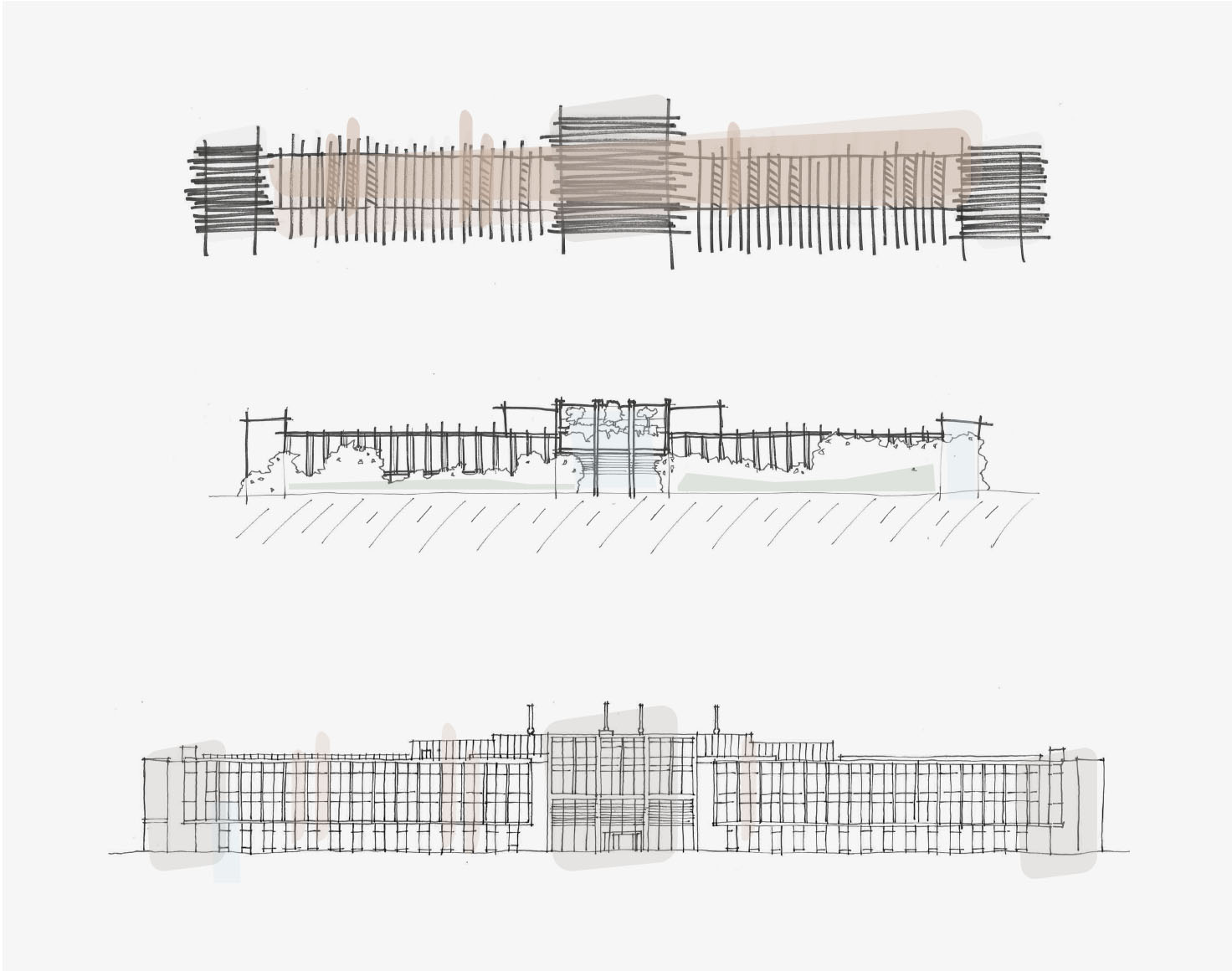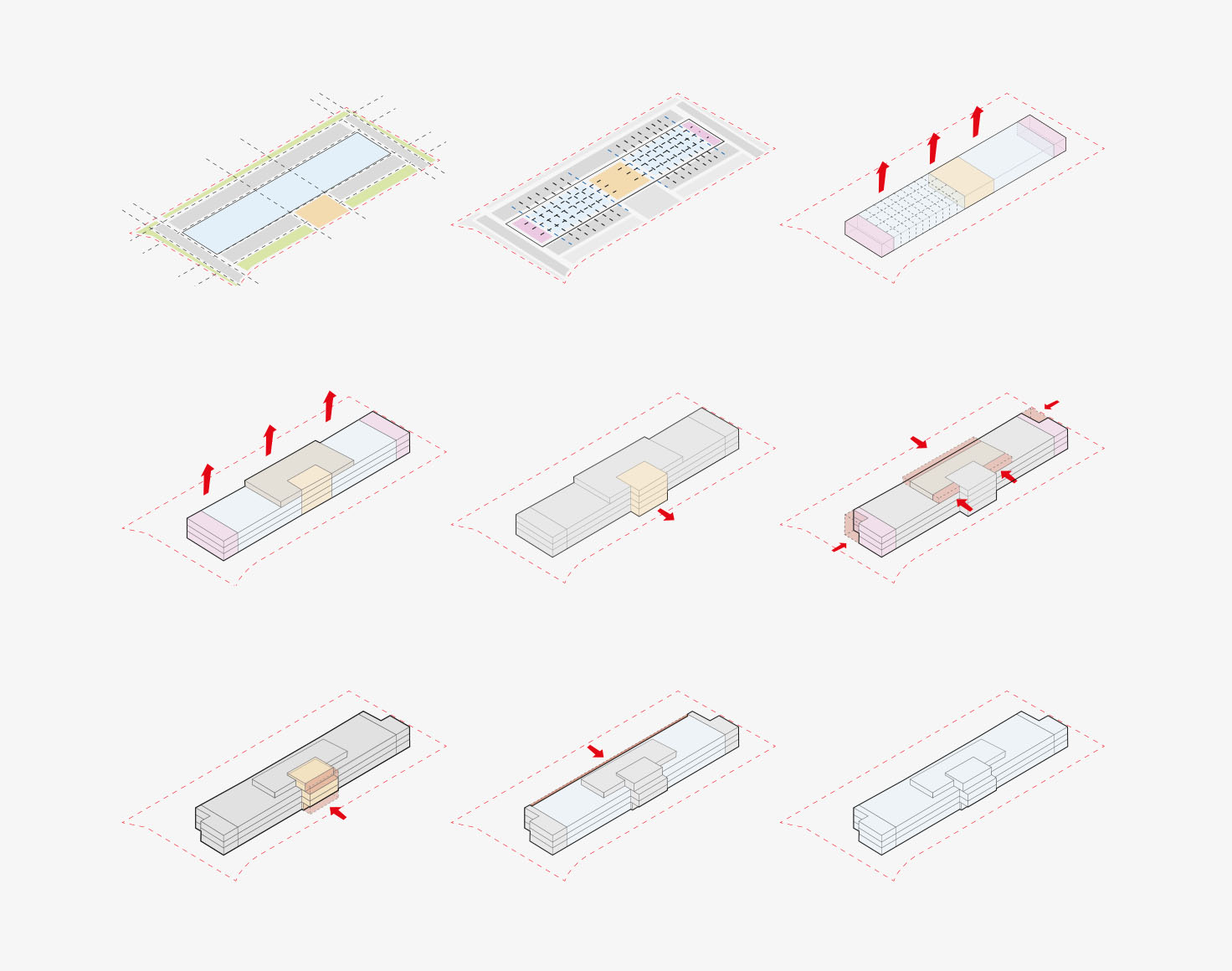Ascent
Ascent is a 105,000 sq.ft GIA life science building for ARC Group's (Advanced Research Clusters) campus in Oxford. ARC Oxford is a leading science campus, fostering innovation and collaboration among science and tech professionals.
The development presents a strategic opportunity within Oxford's life science neighbourhood, offering essential lab space and stimulating economic growth. It is estimated to create approximately 500 jobs during its operational phase and contribute £38 million GVA to the economy annually.
Spratley & Partners' design aims to enhance the site by replacing the seven existing buildings that are no longer suitable for state-of-the-art requirements with modern laboratory and office space. The development will surpass Oxford City's sustainable policies, aiming for a BREEAM 'Excellent' rating, Fitwel accreditation, and a 40% reduction in carbon emissions compared to current Building Regulations.
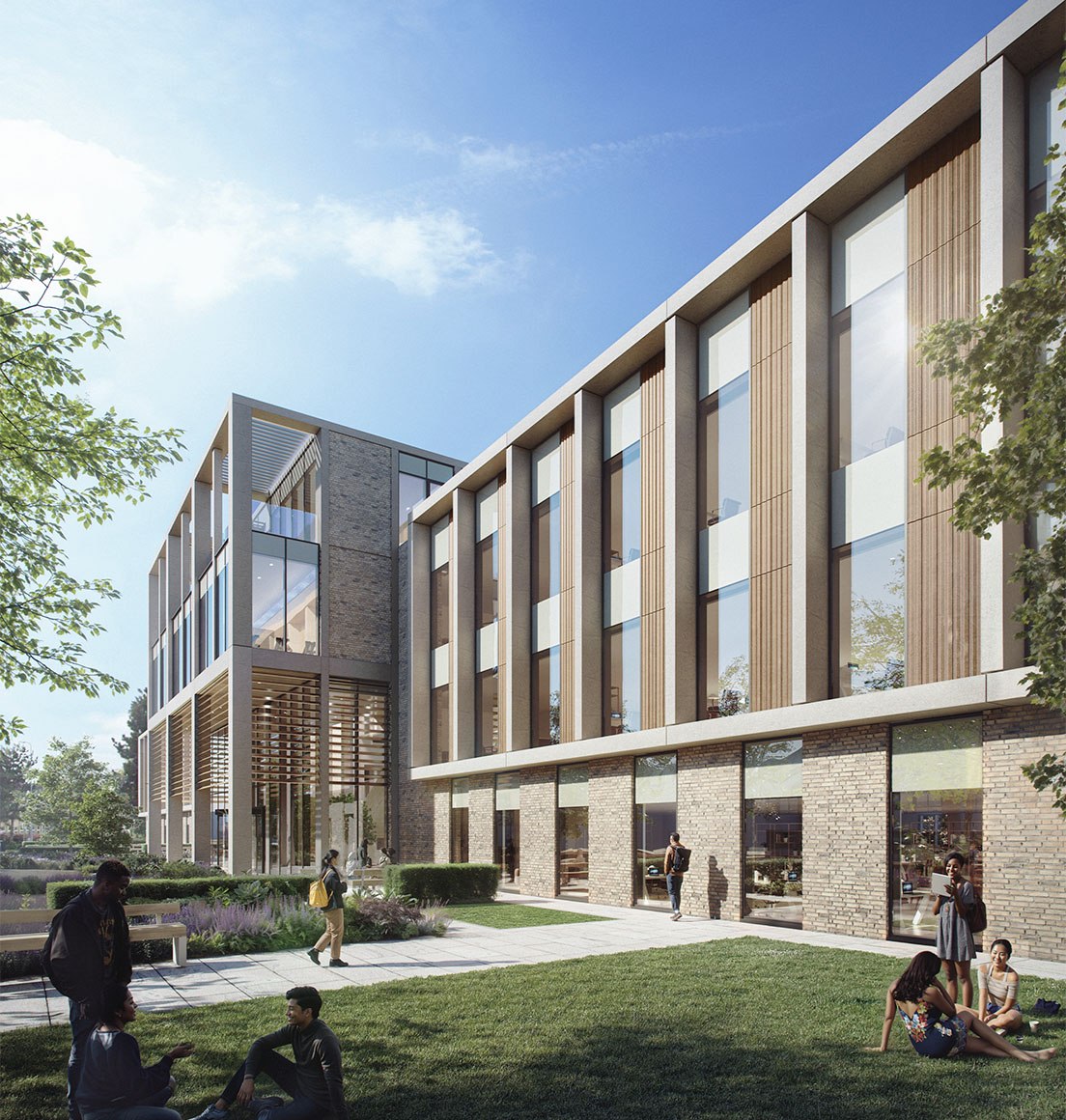
The new development will comprise of a lab ready building and best-in-class features including a roof-top terrace, wellness spaces, gym and end-of-trip facilities.
Amenities will include best-in-class features and breakout spaces, including a roof-top terrace, café, state-of-the-art gym, and end-of-trip facilities. Materials will draw inspiration from the textures, tones, and heritage of historic Oxford, utilising stone-effect masonry and light-coloured brickwork.
This is a thoughtful and well-considered proposal that maximises efficiency of the site whilst achieving an appropriate and comfortable quantum of development. The relatively simple form and façade design sits comfortably within both the residential and commercial site contexts. This is a quality design that reflects the wider step change of ARC Oxford and would be a welcome addition to the campus.
Oxford City Council
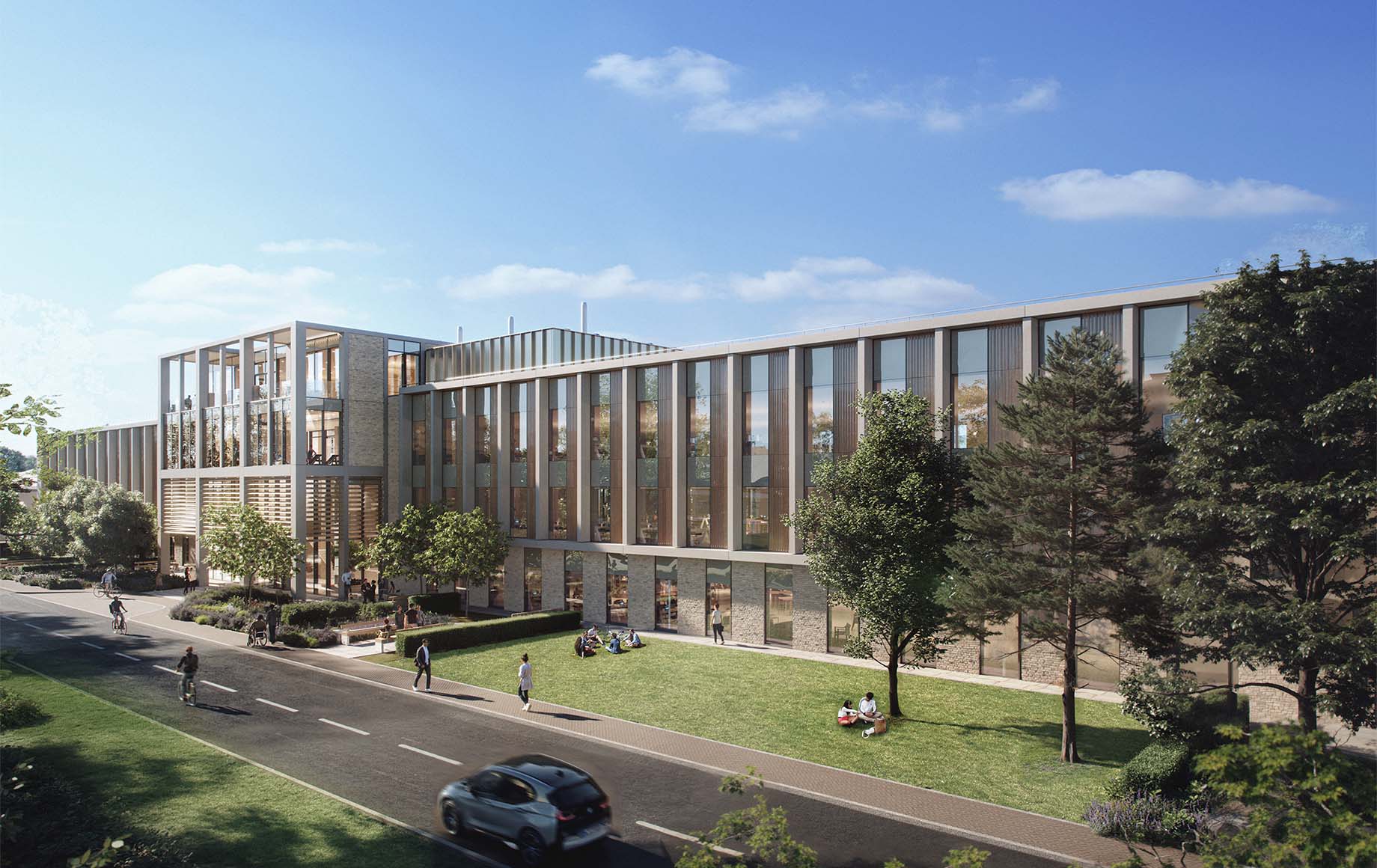
The building is designed to attract 'blue-chip' lab tenants and further enhance employment within this sector in Oxford. The plan, form, size, and mass of the building have been designed around the 'lab grid' for ultimate flexibility and efficiency.
New and improved landscaping by MacGregor Smith will incorporate innovative and sustainable systems to enhance the site's core principles of sustainability - including retaining existing trees, introducing meaningful greening, and creating new habitats that provide improved biodiversity and tree cover. The landscaping scheme incorporates new planting, SUD systems, and a biodiversity roof to adapt to climate change.
