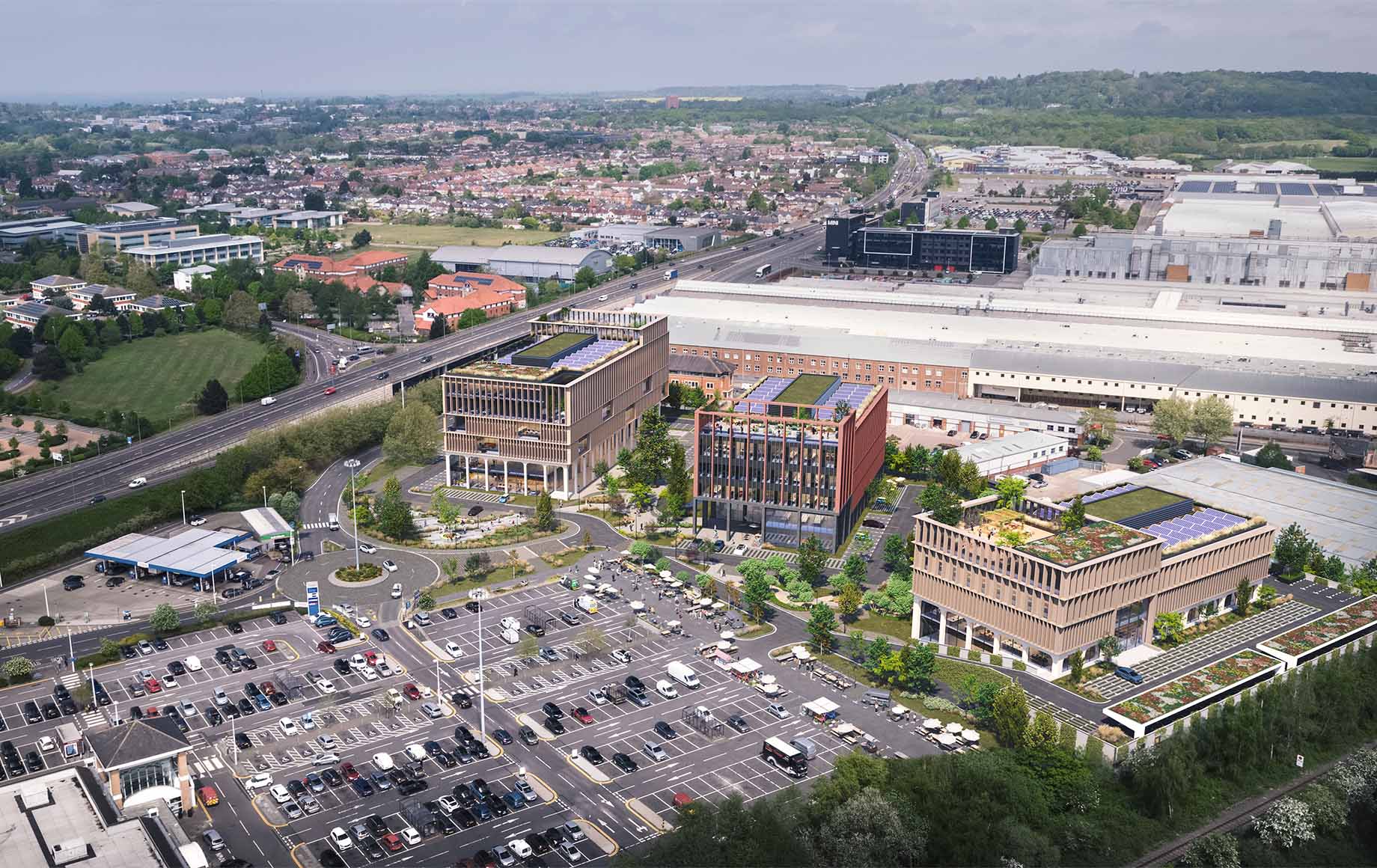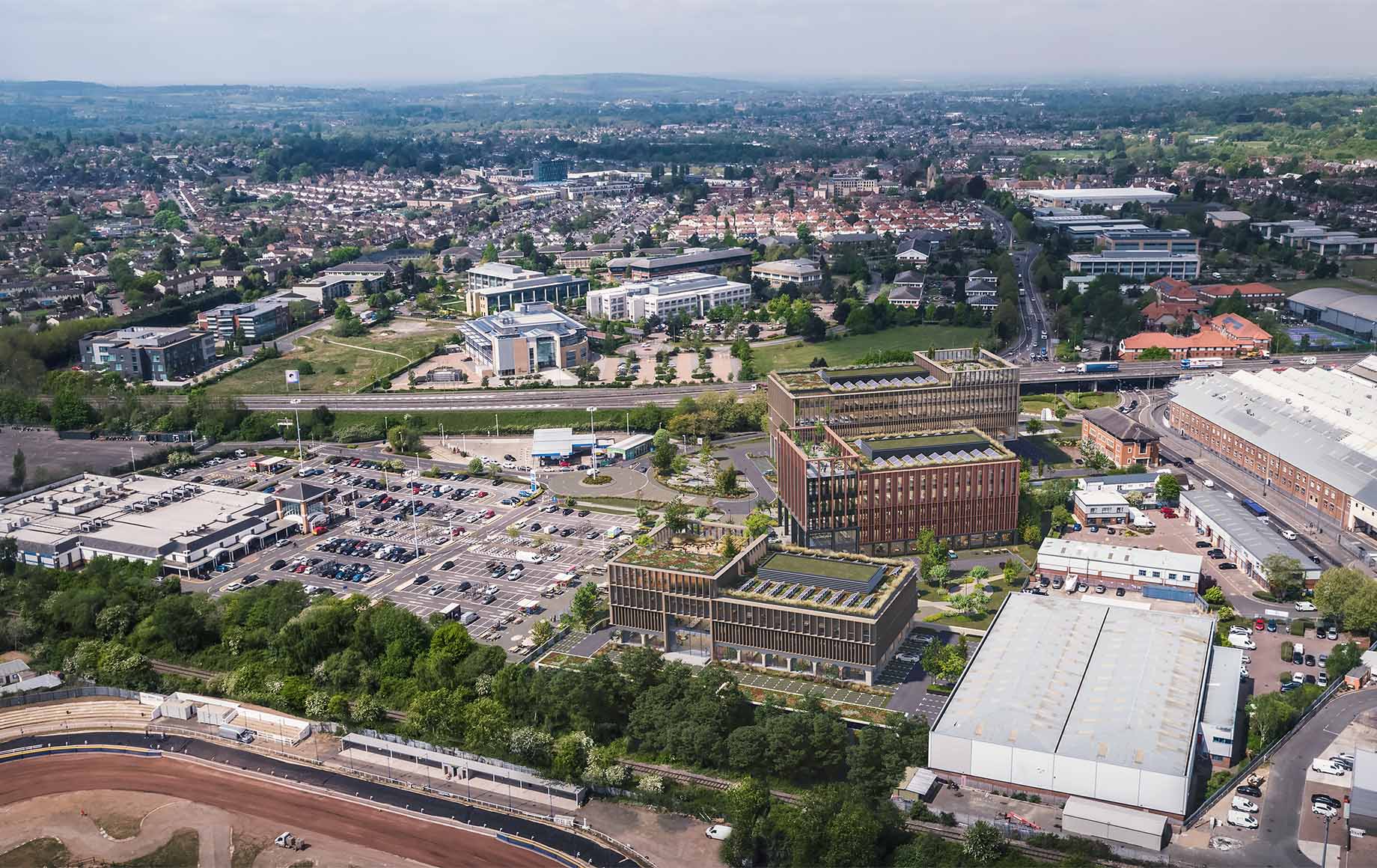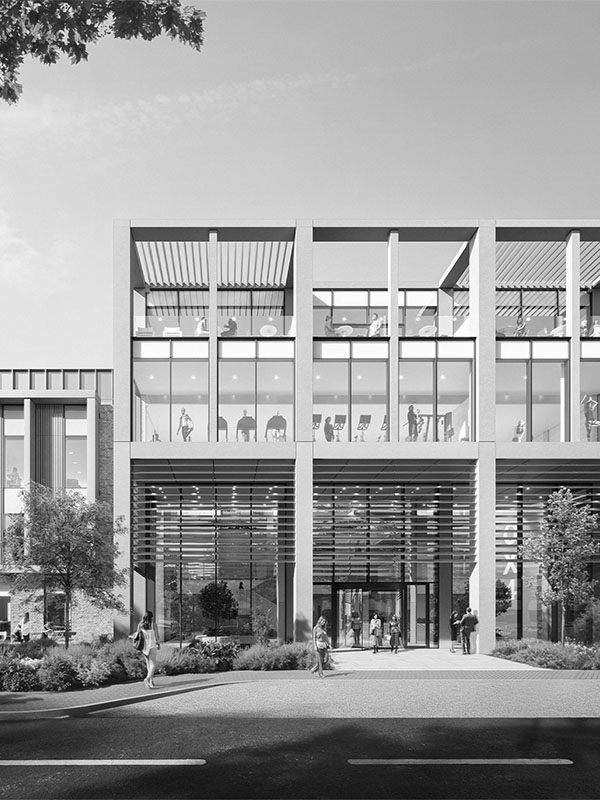Oxford Retail
Oxford Retail Park is situated in the Cowley area of the city of Oxford. Spratley & Partners were tasked with testing opportunities for alternative uses for the park and to consider how these might work in a phased approach given that the on-site leases were not aligned and would end at different times. A preferred scheme would need to be carried out in stages, with pockets of development across a period of time, culminating in a unified refurbishment.
The site is in a very good location and is close to a proposed new railway station that will form part of the Oxford to Cambridge line. This will provide transport links to two key knowledge centres and is driving demand for more lab space in the area. The adjacent Oxford Business Park has also been focusing on lab provision and they are proposing large increases to building heights which pushes the parameters for what might be achieved in this location.
After testing a number of options, it was agreed the proposals should focus on the creation of new Class E usage which would allow for a mixture of laboratory, office and amenity space. The staging of the development, driven by the park’s differing lease events, defined the footprint of each plot. Some of these plots were at risk of becoming somewhat isolated in the early stages, appearing almost squat due to their size. To resolve this, we created a visually connected and harmonious design with a consistency of façade and typology and an emphasis on the design of the vertical fenestration.
To enhance the experience of the public and the buildings’ users, we have proposed the developer foregoes the use of some parts of the lower building levels, which are traditionally less desirable to tenants. This cuts back built areas while maintaining oversailing building projections above to provide extensive landscaped plazas below. Green social spaces and walkways like these are known to promote wellness as well as visually link plots together.

A significant focus of the scheme is the car and its usage now and in the future. Usually heavily relied on for out-of-town business parks, the plan is to introduce connected landscapes through the centre of the development, providing breathing space between buildings and encouraging the park’s occupants to walk. Car parks are to the outer edges of the park allowing car-free pedestrian movement through the centre of the development’s new waterways and green spaces. Looking to the future, where car ownership falls and public transport grows, the plan allows for further green spaces as well as development opportunities, to be implemented.
New roof terraces have been proposed, providing both additional amenity space and plant and P/V spaces to incorporate green and blue roof strategies for biodiversity net gain and the reduction of surface water runoff.




