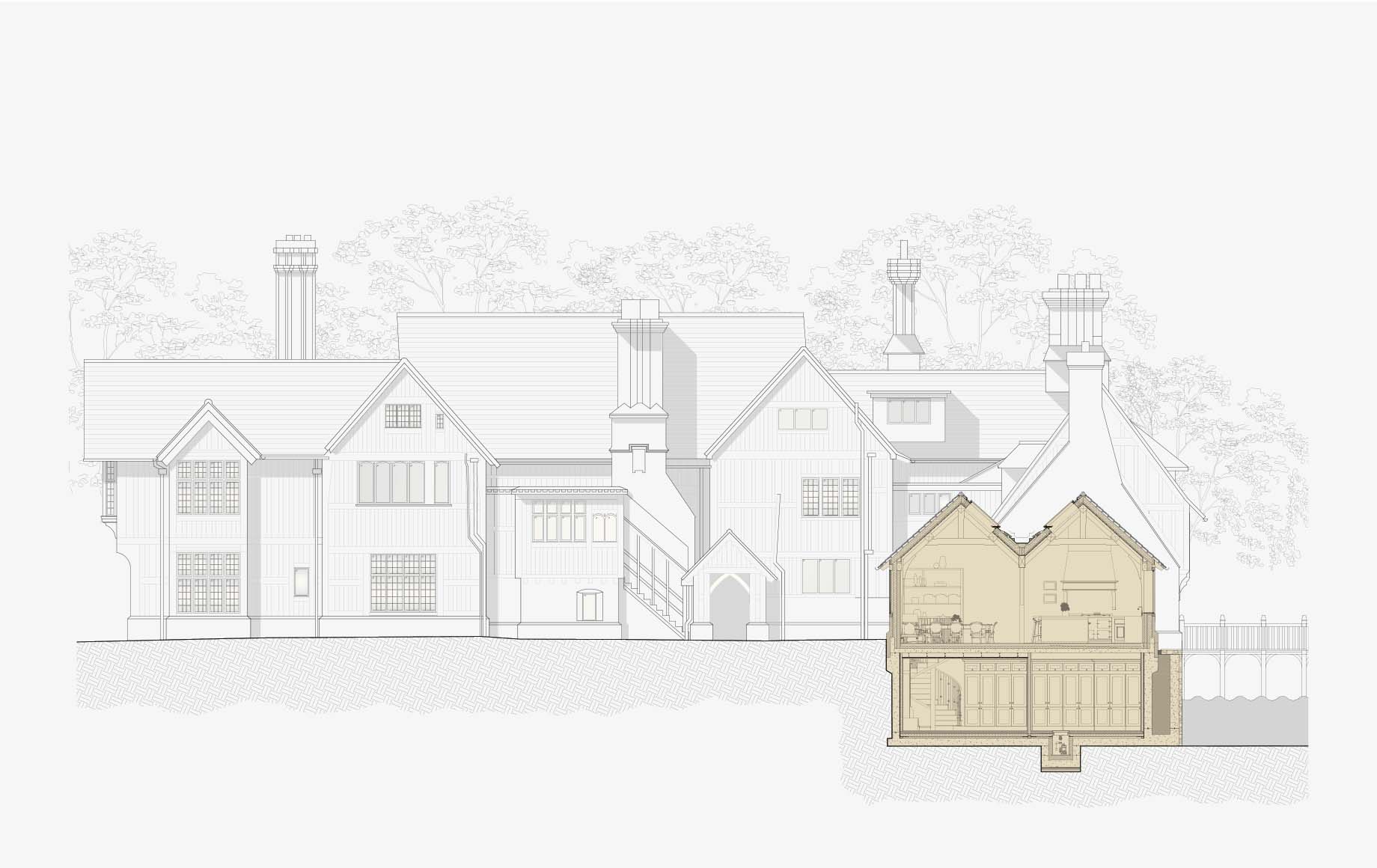Crowhurst Place
Crowhurst Place is a Grade I Listed building that dates back to the 15th Century. Set in an estate of 157 acres, the property had been significantly altered and extended over the years, and the brief required us to reverse much of the poorly considered interventions and restore its historic fabric and character.
The design approach was to fulfil our client’s aspirations for a low carbon, sustainable family home while recognising and respecting the building’s heritage. This presented both a challenge and an opportunity, as low carbon is not often associated with listed buildings, and we needed to balance maximising the boundaries of conservation with the efficiency of low carbon initiatives.
Working with a wider team of consultants we were able to find solutions that met the brief and were also right for the building – finding a happy medium between creating a comfortable home and allowing the building to breathe as it had for centuries. Rooms were repurposed to better fit the modern lifestyle of our client.


A failing and unsympathetic 1950s extension at the rear of the property was replaced with a highly energy-efficient family living space, now fully integrated within the listed building. Traditional materials and construction methods, such as kiln-distorted glass, natural insulation and local quarried stone, were used where modern building regulations allowed, in the new kitchen/living space.
Locating and distributing modern services in this historic building were a significant challenge. The surrounding moat demanded they would have to be located within the building’s perimeter and with specialist advice from The Local Authority Conservation Officer and low carbon specialists, Geo Energy, it was agreed that a centralised plant room was key. A purpose-built basement beneath the new extension would provide a central point to route services into the building. The property’s moat, various lakes, greenhouses and extensive grounds, meant a variety of sustainable solutions could be considered. These included water source and ground source heat pumps, hydro generation, wind farms, solar panels and solar heat generation.

Meticulous planning and the careful selection of equipment were needed to minimise the impact of routing new services discretely through the building. Natural thermal upgrades and techniques included wood fibre insulation, Ground Source Heat Pumps (GSHPs) and Mechanical Ventilation with Heat Recovery (MVHR) helped balance new technologies and conservation.


